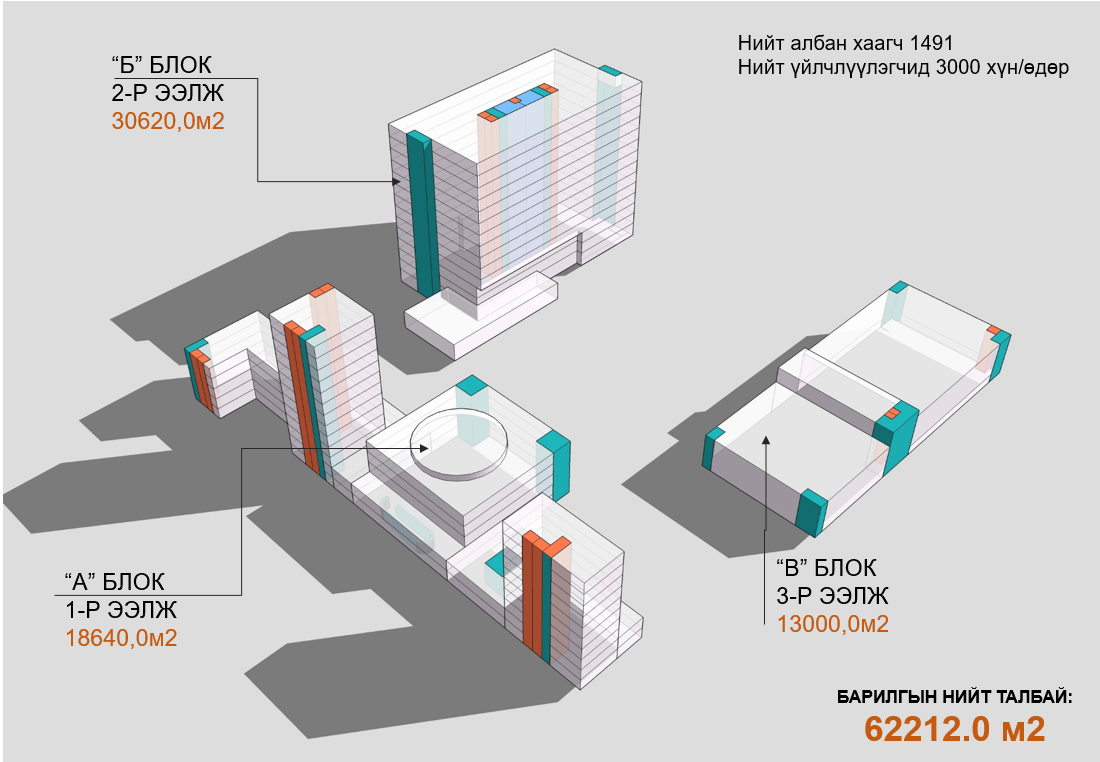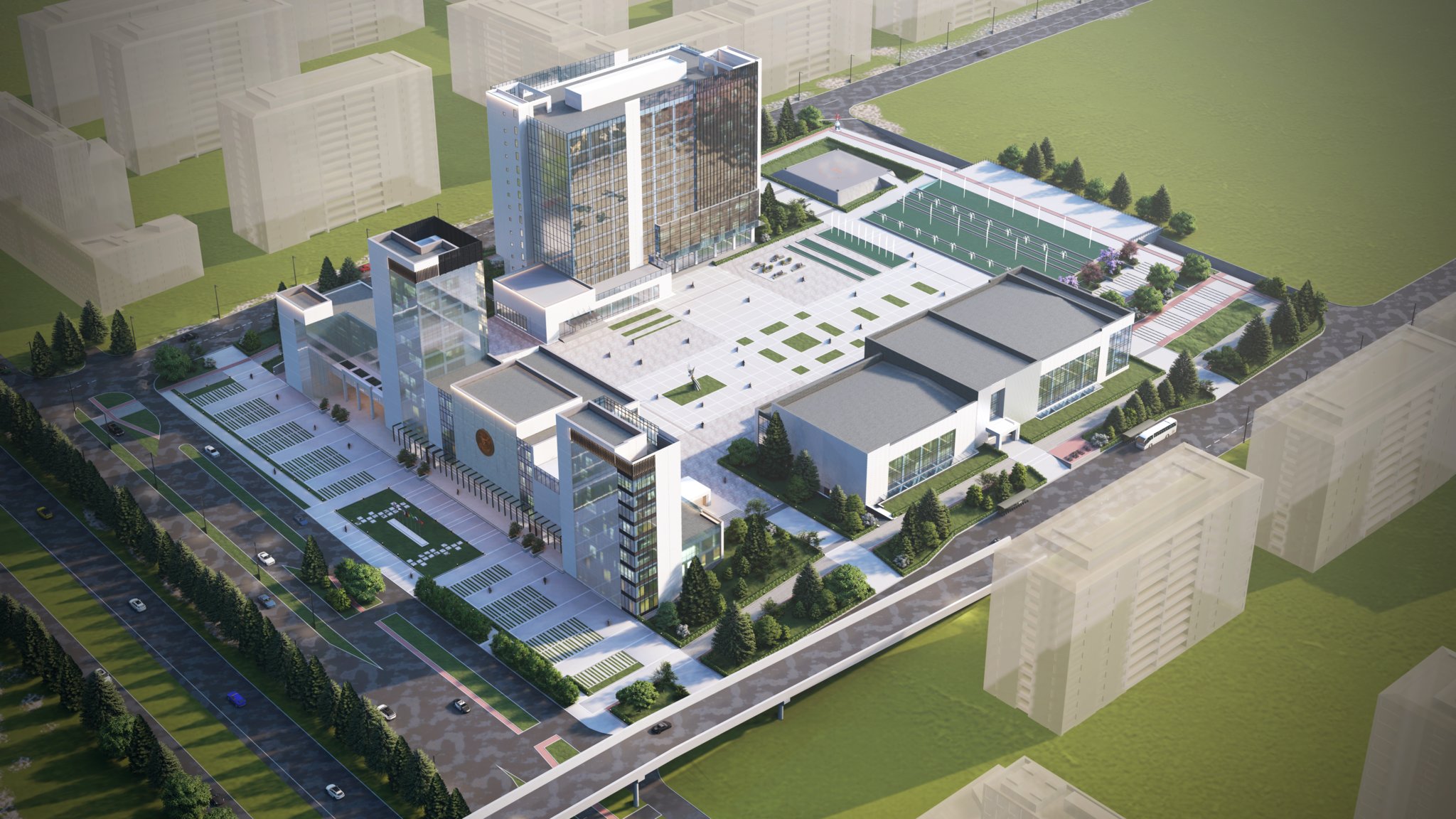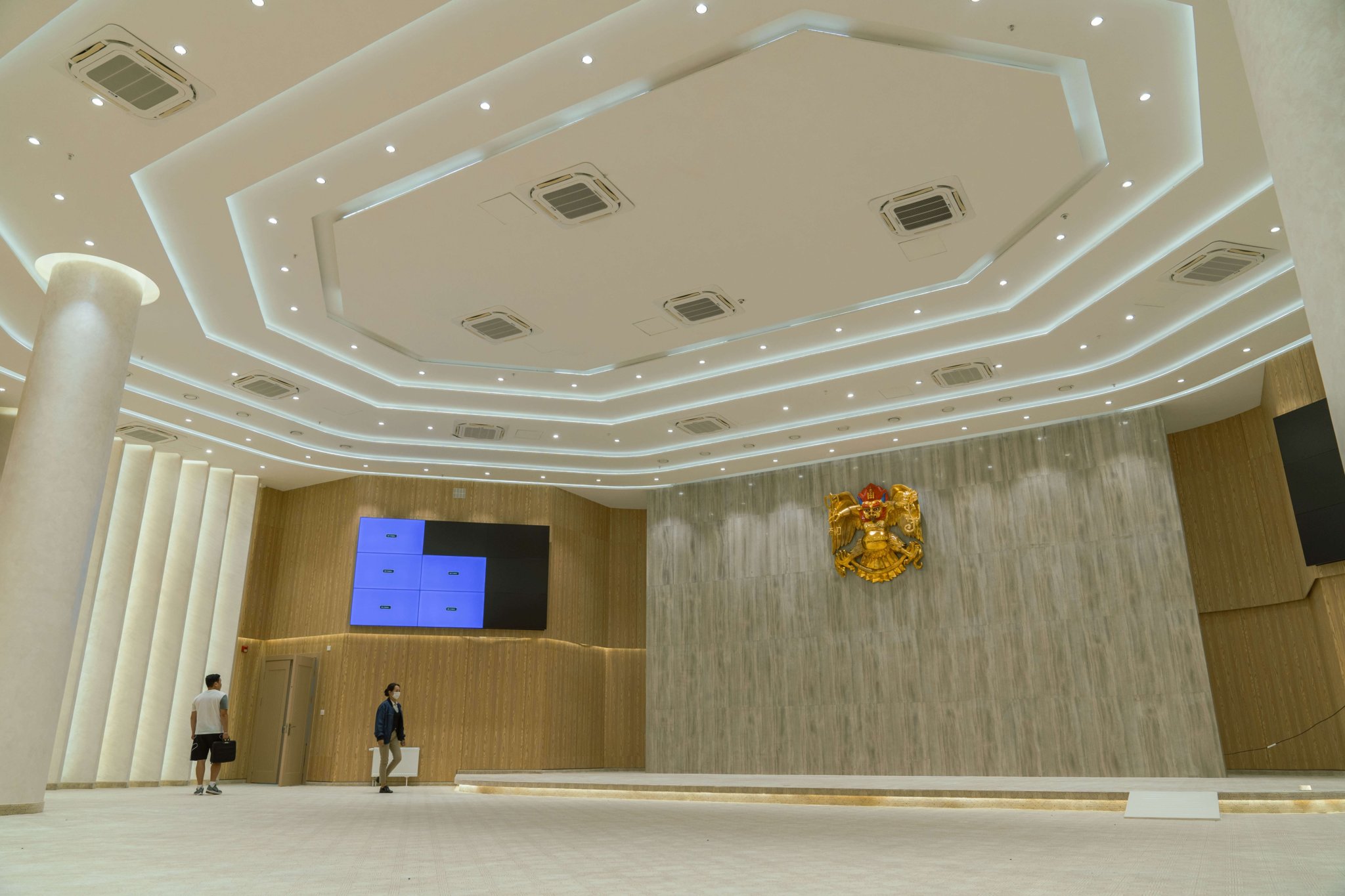LOCAL GOVERMENT CENTER OF ULAANBAATAR CITY

City Hall, City Council Hall, City Council Office, City Governor's Office, Exhibition Hall, Honorary Hall, conference and training rooms.
Agencies belonging to the capital (more than 30) will be located - Road Development Department, Land Office, Statistics Department, Transport Department, Capital Professional Inspection Department, and Environment Department.
There will be a conference hall, one-window service, sports hall, restaurant, etc.
PLANNING
According to Parliament Resolution No. 23 of 2013, the clarification of the general plan for the development of Ulaanbaatar until 2020 and the document on the development trend until 2030 states that "In order to reduce the centralization of public administration, trade services, and banking within the city of Ulaanbaatar, there is a dense settlement from a single-centered city to a multi-centered one." The main directions of the general development plan for the development of the city have been approved. The new developing of Yarmag area is planned to be a new center of the city where international level activities of public administration, economy, business finance, information technology, sports, culture and science will be held in order to decentralize the government administration, trade services and banking within Ulaanbaatar city.

PROJECT PROGRESS
The complex consists of three blocks: A, B and C.
- Phase I of project's Block A building was handed over to the State Commission of Construction on December 15 th 2021.
- Phase II - Underconstruction planned due date of B block building is February 1st, 2023.
- Phase III - Block C construction is planned to start on March 1st, 2023.

Architectural solutions
Construction and exterior: 8-point earthquake-resistant concrete frame. Low-E glass curtain wall facade with low heat loss 40%, 60% filtering, natural Limestone curtain wall facade.
Engineering networks: All advanced systems used in modern office buildings such as gray water recycling system, automatic fire extinguishing (sprinkler and FM-200) system, water cooling system , integrated building management system (BMS - Building management system) and automation system were planned.

Architectural solutions
Interior solutions: Large sized curtain wall facades that allows natural lights to enter in office rooms. Natural stone is planned for the walls and floor in the main hall and the reception area.

Construction progress of block B
Main concrect frame construction - 100%
External glass and stone curtain wall facade work - 90%
AIr ventilation system - 60%
Fire resitance system - 50%
Indoor electrical and communication installation - 30%
Cooling system - 25%
Heating line and unit assembly - 100%
Power substations and generators - 90%
Indoor sewer network and water supply system - 80%
